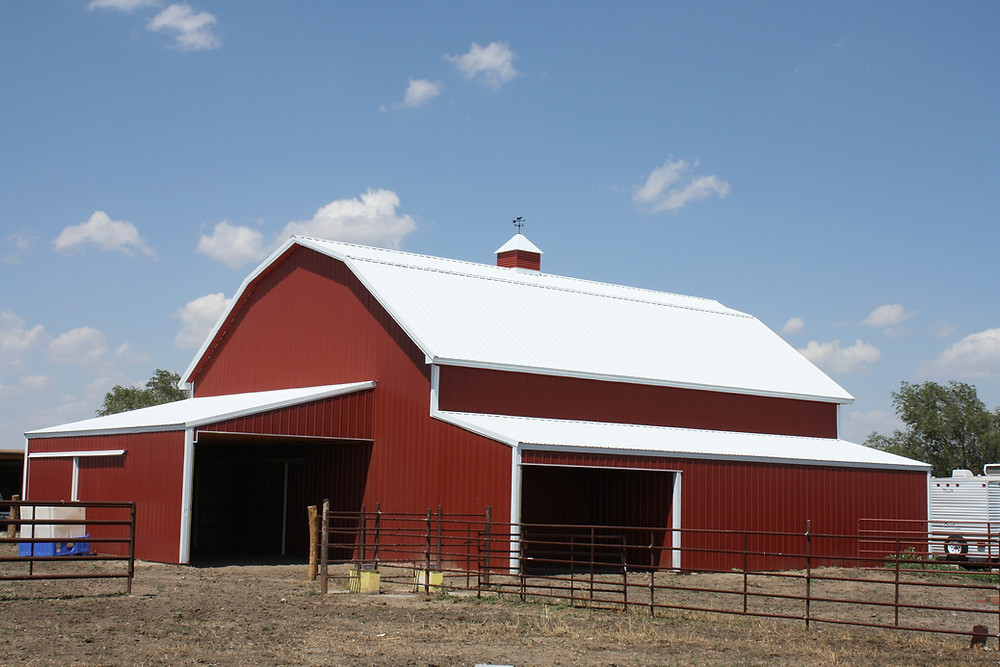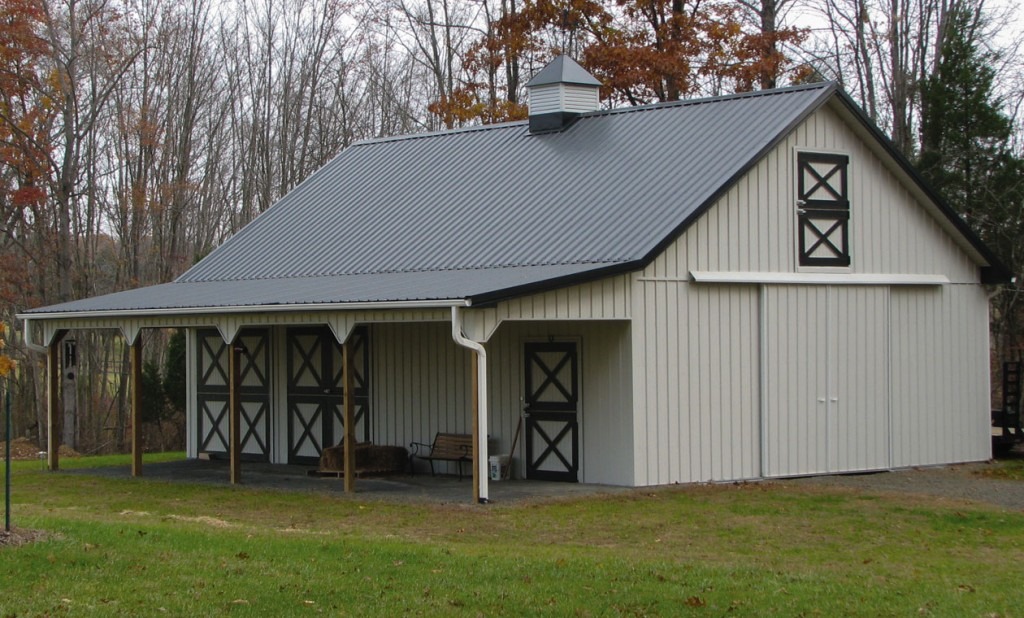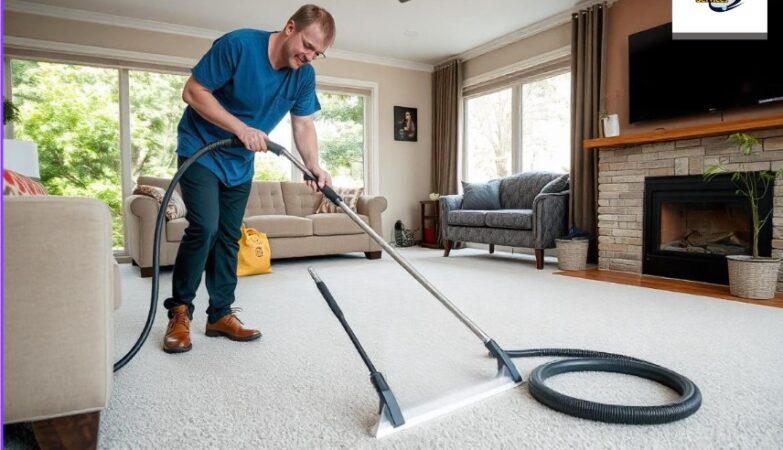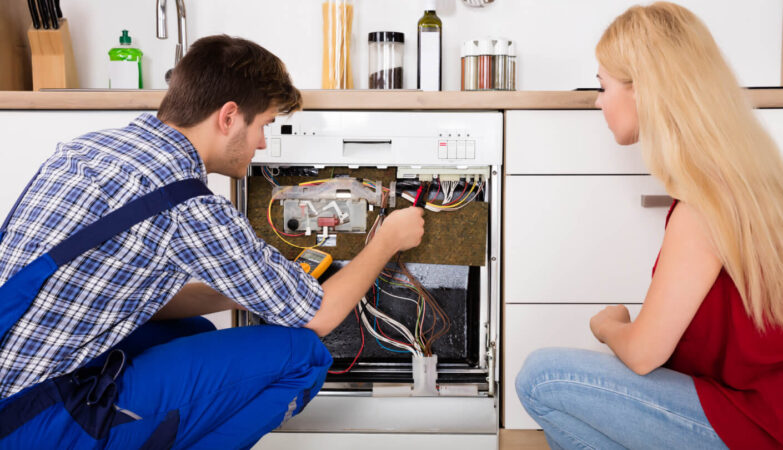Metal barn workshops and homes are built for a variety of reasons. Some people want a shop and a home, while others want a place to store large equipment/machinery, and still, others use metal barns for livestock and horses.
While the specific purpose of your barn will influence what you need to do for ventilation, any of the above purposes necessitate good air quality and proper metal barn ventilation.
Why is Metal Barn Ventilation Important?
Ventilation is commonly defined as airflow or air exchange. When you talk about ventilating a home or building, you’re referring to the process of bringing in outside air to replace indoor air. This can aid in the improvement of air quality and the prevention of condensation or moisture build-up in a space. Preventing moisture build-up in your metal building is critical because it can lead to mold, lumber decay, damage to possessions in the building, poor human and animal health, and other issues. You do not want to jeopardize the structural integrity of your building or your own health by failing to provide adequate ventilation.
Are there any circumstances that necessitate careful consideration when it comes to ventilating your post-frame building? Yes, depending on how you intend to use your Metal barn, you may need to pay special attention to ventilation. For example, if you are washing a lot of equipment, you will need to be deliberate about ventilation because this will add a lot of moisture to the air, necessitating more ventilation. Other situations in which extra ventilation is required include the use/storage of chemicals, the housing of animals, and the use of the Metal Barn Buildings as a workshop or living space.
The good news is that there are several methods for ventilating your Metal barn, which you can read about below.
6 Ways to Ventilate Your Post Frame Building
There are several ways to ensure proper ventilation in your metal barn home or post frame building. Our metal building design and construction experts can assist you in selecting the methods that are best suited to your specific lifestyle and needs, but you can look at several metal barn ventilation options below.
Vented Ridges
It is critical to have ventilation at the top of your metal barn roof. Your roof’s peak or ridge should be vented to allow warm and moist air to escape. Hot air rises, and a vented ridge allows this air to escape.
Vented Eaves
Eave vented or overhang vented, can also help with the air flow and ventilation of your building. Eaves Vented can draw cold air from the outside, which can help keep your building cooler and give you good air flow and cool air intake. This can make the post frame building much more fun in temperature.
Gable ventilation.
Metal Gable Metal Lumbung is another form of passive ventilation. This type of vent is located in the building’s exterior towards the roof. This allows ventilation in the attic room and roof. In general, Gable ventilation is placed at the end of the roof to allow airflow; Cool air can be pulled and hot air can escape.
Gable ventilation and back ventilation are not always used together because they are at the same level and do not allow the right air flow. The type of ventilation that you use will depend on your structure, but you can always reach our experts with questions or assistance.
Cupolas.
A dome may look like just a decorative part of a post frame building, but actually offers you some practicality when it comes to ventilation. Cupolas is a small square structure that can help with ventilation control. They are placed at the top of the Ridgeline of the post frame building to help ventilation and fresh air circulation; Hot air can escape through the dome, keeping the interior structure cooler. You can get a different size based on your metal warehouse size, and there are many different designs, so you can choose one that suits your taste.
Doors and Windows.
Doors and windows are a clear source of airflow for any house. However, in the warehouse, where ventilation is very important, doors and windows must be given a lot of consideration.
First, you should consider the placement of your metal warehouse and the direction they will face. In this way, you can place doors and windows for optimal air flow. Often, the wind blows west to east, so it has doors and windows that are included intentionally can allow the ventilation and the air flow you need.
With this type of building, you also have several unique options for types of doors and windows. Pole buildings can often display door overhead, hydraulic door, slider, or bi-folding doors. These larger types of doors function properly to store equipment or have easy access to workshops, and they can also help in ventilation. You can also have a sized door and window that is more typical for living space.
Exhaust fan
Warehouse metal exhaust fans can be a great way to ensure the right ventilation in your room. This type of fan is used to remove moisture and odor from the interior space. This is a mechanical form of ventilation that can be used if some natural ventilation forms are not enough for space. There are also other types of metal barn ventilation fans that can be installed such as ceiling fans, loft fans, and more.
Other Factors Related to Ventilation and Post Frame Construction
Below, we address some bonus factors related to ventilation or the proper construction of your metal post frame home or building.
- Insulation – It is also important to note that your warehouse must be isolated correctly. You can have problems with excessive heat or cold in your warehouse if it is not isolated correctly, and it can cause a greater problem. Isolating the wall and roof of your warehouse will help with temperature control and overall ventilation. If you decide to use spray foam or batt, you will want a product specifically designed for metal post frame buildings and resistant to moisture, fungi and mushrooms.
- Post Savers – Post Frame Construction can also benefit from materials such as Post Saver. The post saver is a thermoplastic barrier that protects your building posts by blocking moisture and oxygen from reaching posts. This provides a barrier protection that is sealed against decomposition, rot, and rot.
- DRIPX Condensation Control – Another way to control moisture with your post frame construction is through the use of the DRIPX condensation control panel. This panel is easy to install; They are placed at the bottom of the metal roof where they can trap moisture. The trapped moisture is then released back into the air when the condition rises above the dew point.
If you spend money to make a house or workshop warehouse, you want to make sure it’s built and properly ventilated. You don’t want to invest in a structure that will suffer moisture damage and other problems.
In Greiner buildings, we have the expertise needed to help you build a warehouse that suits your wants and needs. We understand the construction of the post frame completely, so we can help you design properly ventilated buildings and beautifully designed. We can start the process by offering 2D or 3D design services to ensure you get a well thought out building that meets your needs.
Kylo Walter
Kylo writes for topics like Home Improvement, Kitchen decor, Garden or travel-related topics additionally; he has a passion for the metal building industry for more than ten years, Kylo has become an experienced building specialist in this industry. His goal is to help people with his vast knowledge to assist them with his best suggestions about different metal buildings such as metal carports, garages, barns, utility buildings, and commercial structures with high-quality metal structures that will last the test.













